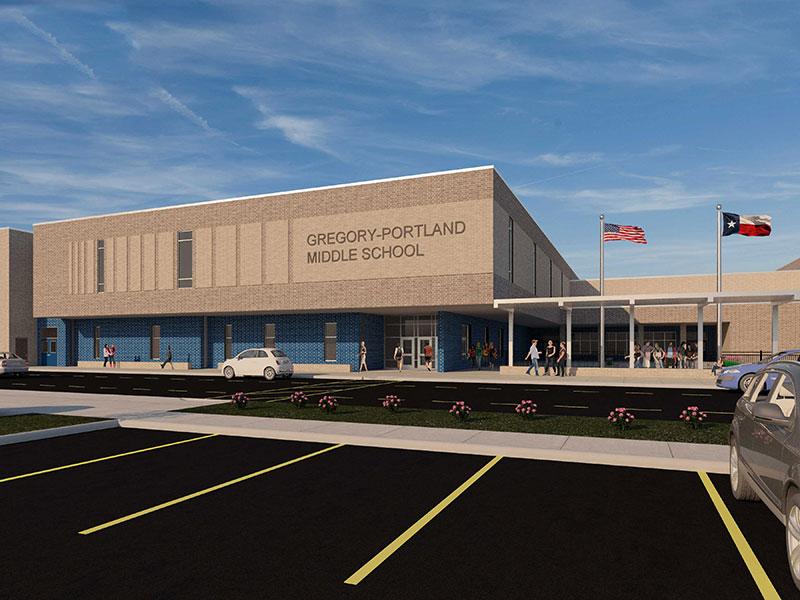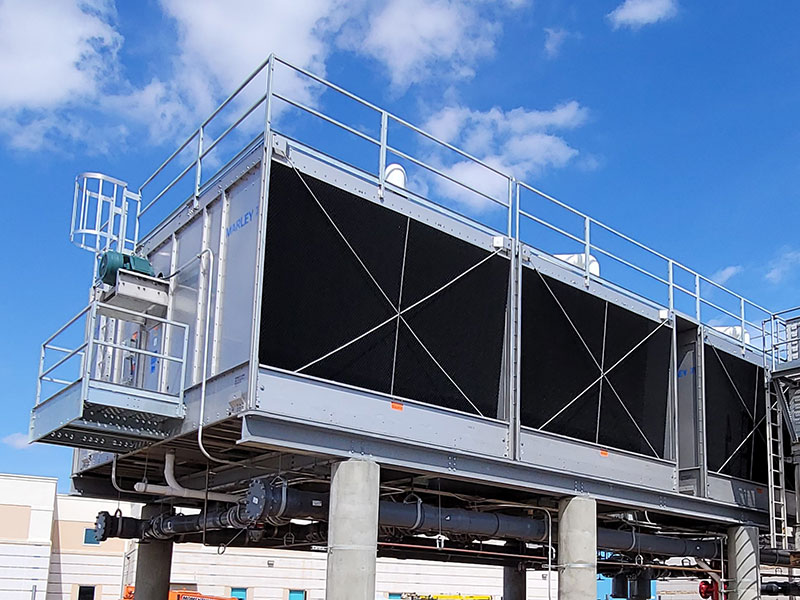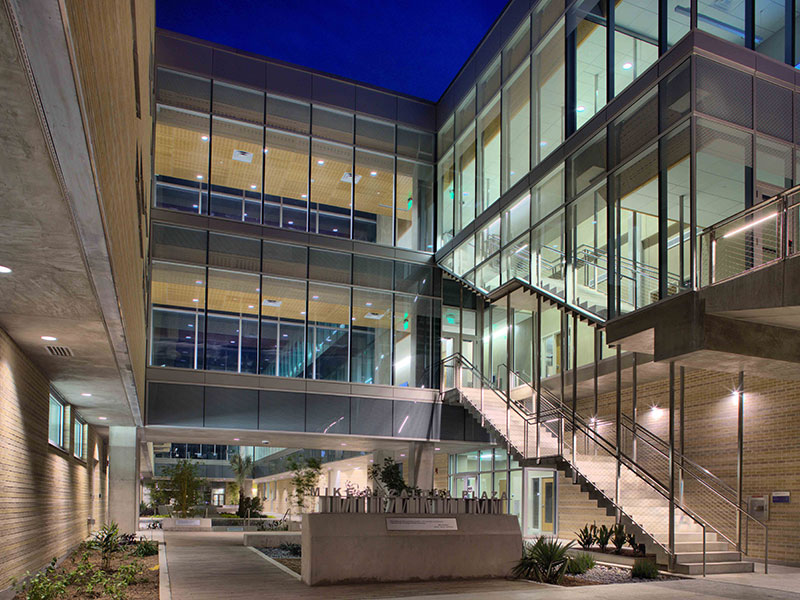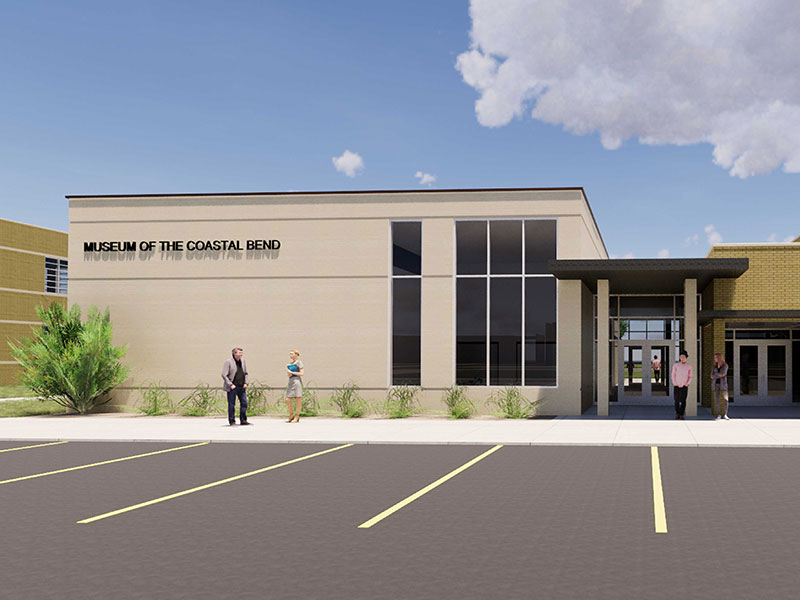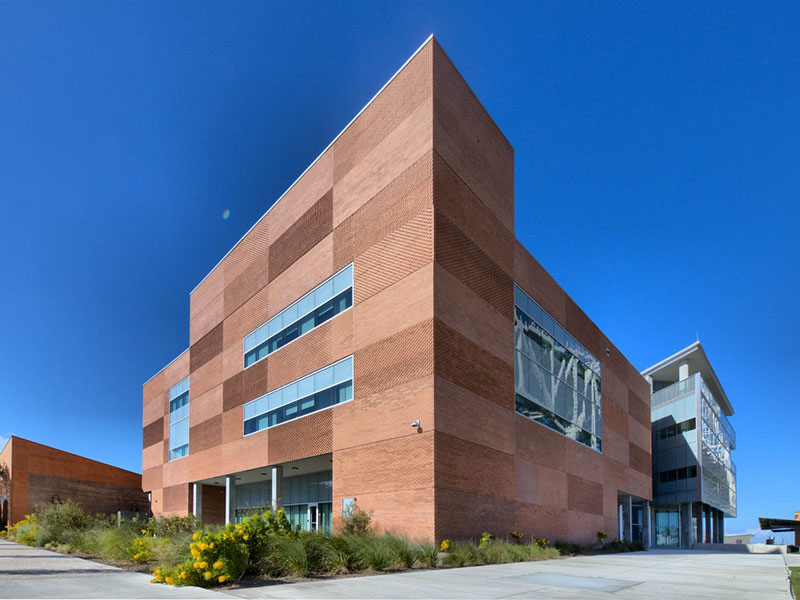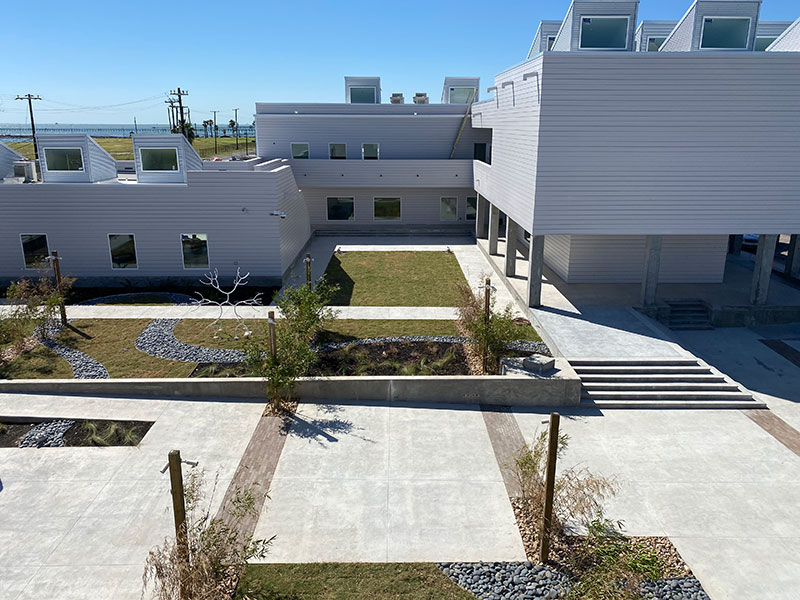Projects
K-12 Education
Higher Education
Public Works
Private Industry
Additional Projects
Clients and Owners can attest to the exemplary quality of design work produced by the firm for these projects. As testament to the firms longstanding reputation, our projects span a period of time from the early 70’s to present.
The quality of work produced by the firm has not changed with the passage of time.
Recent Projects
Owner: Gregory-Portland I.S.D.
Architect: Rawley McCoy and Associates, PLLC
Location: Portland, Texas
This project consisted of the demolition of the existing Gregory-Portland Wildcat Learning Center and the construction of a new 6th-8th Grade Middle School. This new school included general classrooms, special needs classrooms, computer labs, science laboratories, media center, kitchen, cafeteria, band halls, gymnasiums, locker rooms, and other ancillary spaces.
Owner: Gregory-Portland I.S.D.
Architect: Not Applicable
Location: Portland, Texas
This project consisted of complete replacement of existing HVAC chilled water central plant equipment and partial replacement of associated underground site chilled water piping replacement at Gregory-Portland ISD High School Campus.nd other ancillary spaces.
Owner: Del Mar College
Architect: BRW and Richter Architects
Location: Corpus Christi, Texas
The General Academic and Music Building Phase II project included the addition of classrooms, rehearsal rooms, faculty offices, conference spaces, and multiple music support spaces. Additionally, it provides academic and administrative space for Math, English, Social Sciences, Speech and Philosophy with a total square footage addition of approximately 130,000 square feet. Stridde, Callins and Associates, Inc. provided MEP consulting engineering services for this project in collaboration with Cleary Zimmermann Engineers with Stridde, Callins and Associates, Inc. providing the electrical and plumbing engineering services, as well as leading the project and Cleary Zimmermann Engineers providing the HVAC engineering services.
Owner: Victoria College
Architect: Rawley McCoy and Associates, PLLC
Location: Victoria, Texas
Construction of a new addition to the Museum of the Coastal Bend located in Victoria, Texas. Included in the addition is an installation of gallery, lobby, exhibit space, restrooms and associated ancillary spaces.
Owner: Port of Corpus Christi Authority
Architect:Richter Architects
Location: Corpus Christi, Texas
Construction of a 70,000 sq. ft. multi-story new office building that primarily houses administration, operations, and engineering activities for the Port of Corpus Christi Authority. Design of the MEP systems was done with the South Texas Gulf Coast environment in mind.
Owner: Texas Department of Transportation
Architect:Richter Architects
Location: Knox County
The project consisted of the demolition of the existing safety rest area building, septic system and four (4) existing arbors and the new construction of a new safety rest area structure. The new structure included restrooms, vending, cultural and historical exhibits, picnic areas, children’s play areas, nature trails and parking for cars, vans, RVs, trucks, and buses to the traveling public.
Architect: Richter Architects
Location: Rockport, Texas
Construction of an approximately 13,000 sf, two-story art gallery and instruction building as well as an approximately 8,000 sf performing arts and conference buildings and associated site improvements including an outdoor sculpture garden. Buildings were composed of structural concrete foundations with structural masonry and steel frames.

